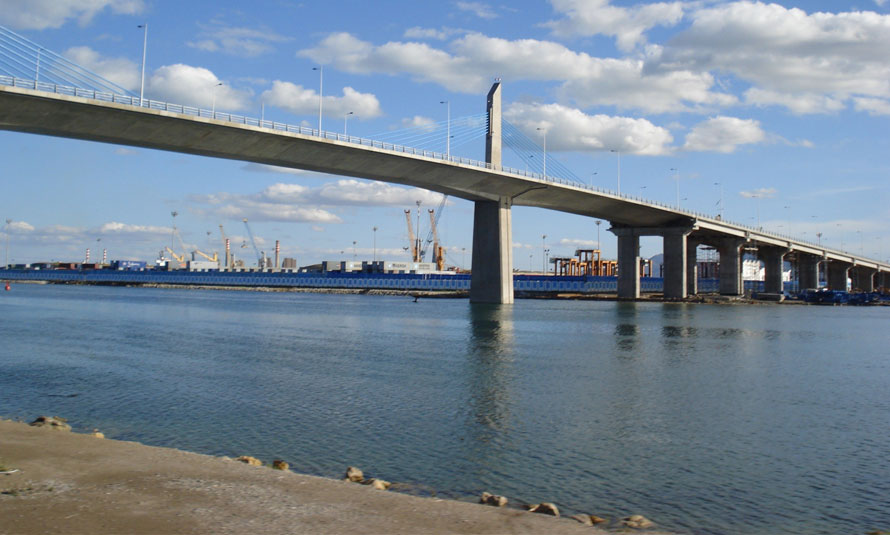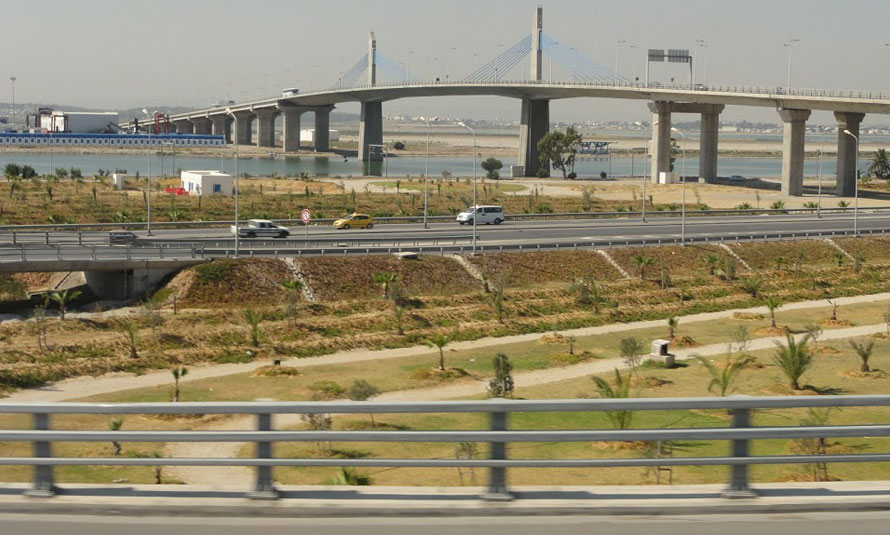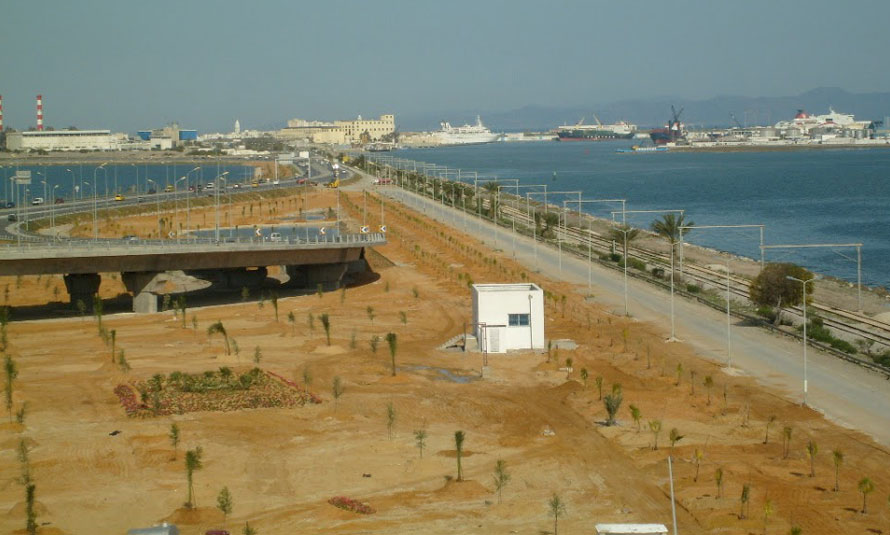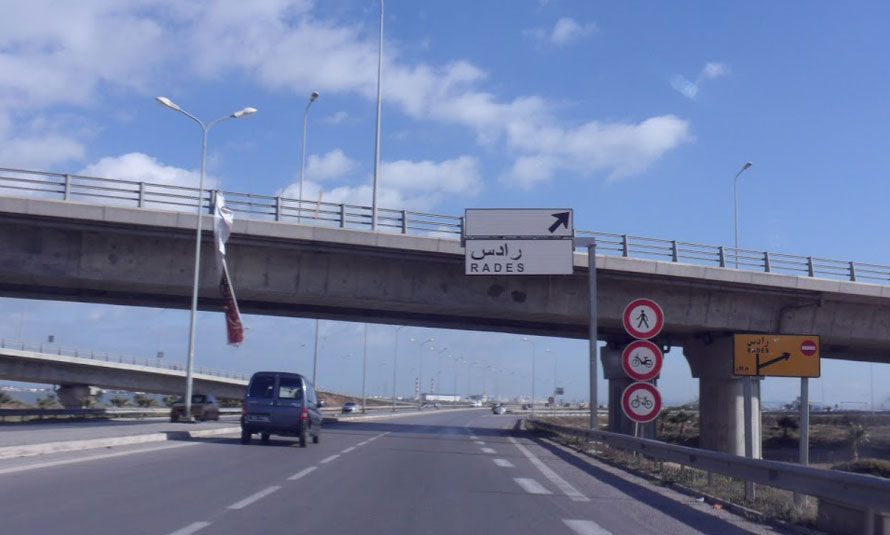Radès- la Goulette Interchange Bridge - RAMP C WORKS
This project is the first of its kind in Tunisia and is considered one of the major infrastructure projects in Africa which aims to decongest the traffic around Tunis and also facilitate entry to the city center.
The Radès-La Goulette bridge connects the South, West, and North regions by crossing the lake of Tunis. The junction is made at the level of the Tunis - La Goulette expressway where a complete interchange will be built. The project will have an impact on the country's economy by enhancing traffic flow between cities and production sites (the development of ports in the capital) and creating better mobility of its population.
The Rades bridge project consists of four sections:
- The first section is 260m long, the main bridge of 260m connecting the port of Rades, crossing the Tunis marine canal and the railway line, a cable-stayed bridge posed on two towers of 54m in height which connect the three parts of the deck with 70m, 120m, 70m long and placed 20 meters above sea level;
- The second section is 2,6km long connecting the south of Rades to the main bridge through RR33.
- The third section: interchanges connecting the main bridge to the Tunis-La Goulettes road.
- The fourth section is 6.5km long, a 5.50 km road connecting the north of the main bridge to the Marsa-Gammarth road at the RR33 level. A 58m bridge crossing the Kheireddine canal, a 14.50m bridge crossing the STEG canal, the development of four crossings and two secondary roads.
The design works for ramp C were entrusted to the CETA design office by the Japanese company TAISEI CORPORATION:
- Development of execution studies for the ramp C apron:
- A curved reinforced concrete bridge slab type with 65cm thick and symmetrical corbels of 75 cm which characteristics are as follows:
- The total length of the structure is 148.87m;
- Made up of three (03) curved decks (C1, C2, and C5);
- Two decks (C1 and C2) are made up of 4 spans and the third deck (C3) is made up of 3 spans;
- The radius of curvature of the deck: C1 at the reference axis varies from 120m to 50m, C2 at the reference axis is 50m and C3 at the reference axis varies from 120m to 50m;
- The width of the deck: C1 varies from 8.45 to 9.00 m, C2 is 9.00 m and C3 varies from 9.00 to 8.40 m
- Development of execution drawings for cross-section stringers, pillars, and ramps A, B, and D.
Services performed
Execution design
TAISEI CORPORATION
DateFunding
Japan Bank for International Cooperation (JBIC)



